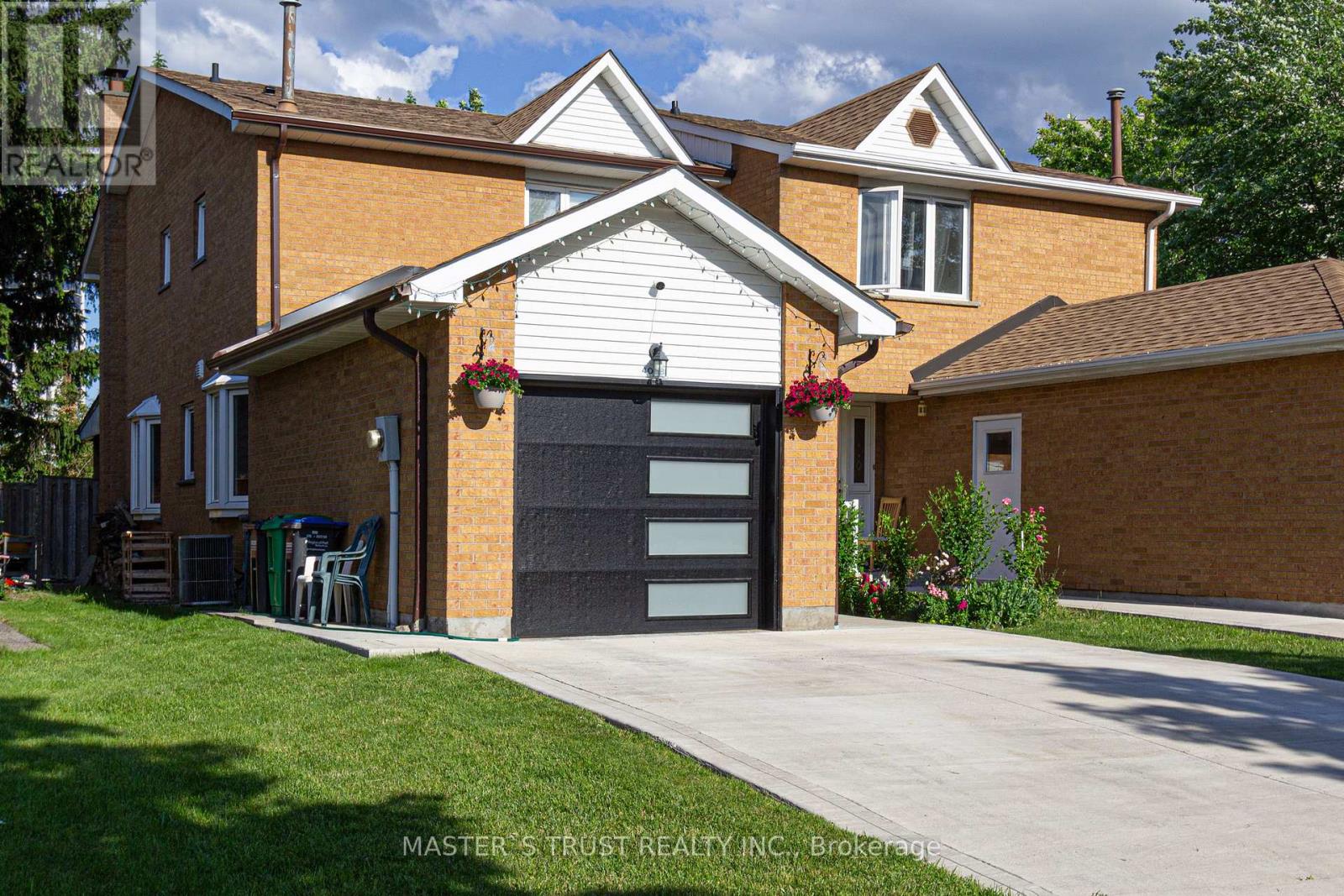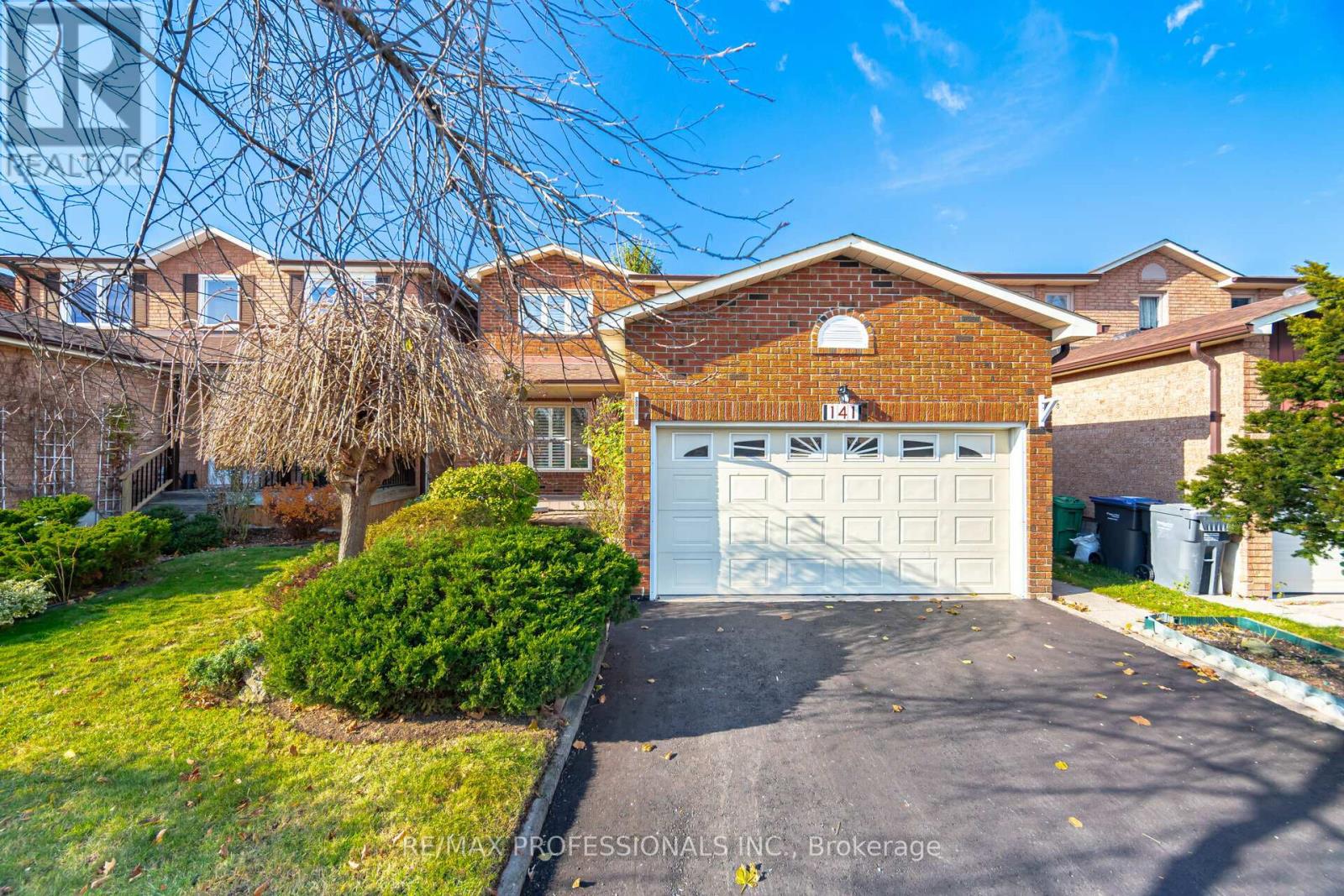Free account required
Unlock the full potential of your property search with a free account! Here's what you'll gain immediate access to:
- Exclusive Access to Every Listing
- Personalized Search Experience
- Favorite Properties at Your Fingertips
- Stay Ahead with Email Alerts





$1,175,000
3114 WHEATSTONE AVENUE
Mississauga (Cooksville), Ontario, L5B4J5
MLS® Number: W11189947
Property description
Spacious semi-detached conveniently located in a prime location, just minutes from Cooksville Go Station, ideal for commuters! This home features an open-concept living/dining area with beautiful hardwood floors and a double-sided fireplace overlooking the breakfast area. The bright, spacious kitchen with an island and stainless steel appliances overlooks the fully fenced backyard. This home also has a great room with higher ceilings between the main and second floors, perfect for family gatherings. This space could be easily converted to a large 4th bedroom or home office. The second level boasts 3 bedrooms, and 2 full washrooms including a primary bedroom with a 3 piece washroom, ensuite laundry, and a large walk-in closet. The fully finished basement can be accessed from within the home or by a separate entrance through the garage. The basement features an additional 4th bedroom with an upgraded egress window, a 3-piece washroom, recreational room, kitchenette and an additional washer and dryer. **** EXTRAS **** Stainless steel fridge, S/S stove and S/S dishwasher, White fridge, white stove, Existing blinds, 2 Washers, 2 Dryers
Building information
Type
*****
Amenities
*****
Appliances
*****
Basement Features
*****
Basement Type
*****
Construction Style Attachment
*****
Cooling Type
*****
Exterior Finish
*****
Fireplace Present
*****
FireplaceTotal
*****
Fire Protection
*****
Flooring Type
*****
Foundation Type
*****
Half Bath Total
*****
Heating Fuel
*****
Heating Type
*****
Size Interior
*****
Stories Total
*****
Utility Water
*****
Land information
Amenities
*****
Sewer
*****
Size Depth
*****
Size Frontage
*****
Size Irregular
*****
Size Total
*****
Rooms
In between
Family room
*****
Main level
Kitchen
*****
Eating area
*****
Living room
*****
Basement
Recreational, Games room
*****
Bedroom 4
*****
Second level
Bedroom 3
*****
Bedroom 2
*****
Primary Bedroom
*****
Courtesy of RIGHT AT HOME REALTY
Book a Showing for this property
Please note that filling out this form you'll be registered and your phone number without the +1 part will be used as a password.









